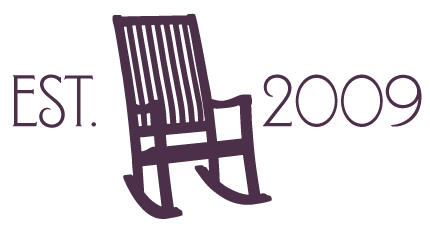



Situated atop a spacious corner lot in Hasentree, this beautifully appointed home blends timeless design with relaxed everyday living in one of the area's most sought-after communities. Residents enjoy resort-inspired amenities, including an 18-hole Tom Fazio-designed golf course, a sophisticated clubhouse with dining and a bar, multiple swimming pools, tennis and pickleball courts, a modern fitness center, spa services, a children's activity center, and miles of scenic walking trails. Inside, the main level offers an inviting primary suite with vaulted ceilings and a spa-like bath featuring a freestanding soaking tub and an oversized walk-in shower. The gourmet kitchen is equipped with sleek appliances, an expansive island perfect for casual meals, and a spacious scullery with custom cabinetry and an extra sink for added convenience. A cozy gas fireplace anchors the open family room, which flows seamlessly into a conditioned sunroom thoughtfully enclosed by the current owners to create additional living space year-round. The fenced backyard is ideal for both entertaining and relaxation, boasting a large patio and a charming gazebo perfect for outdoor dining or quiet evenings. Upstairs, a versatile bonus room is joined by three generous bedrooms, including one with a private bath and walk-in storage. Meticulously maintained and thoughtfully upgraded, this home offers a rare combination of classic style and modern comfort in an exceptional setting.
| 2 weeks ago | Listing updated with changes from the MLS® | |
| 2 weeks ago | Listing first seen on site |



Front Porch Realty is An Equal Opportunity Company, Equal Housing Opportunity.
Information Not Guaranteed. Listings marked with an icon are provided courtesy of the Triangle MLS, Inc. of North Carolina, Internet Data Exchange Database.
©2025 Front Porch Realty
Did you know? You can invite friends and family to your search. They can join your search, rate and discuss listings with you.