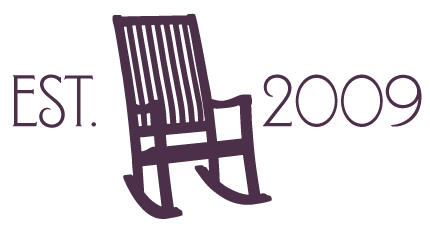



Welcome home to one of the most centrally located, inviting neighborhoods—featuring just one way in and one way out and two peaceful cul-de-sacs, creating a quiet and connected feel. This 3-bedroom, 2.5-bathroom home offers the perfect blend of comfort, function, and location. Just minutes from Duke University and Hospitals, Downtown Durham, local restaurants, shopping, and with easy access to all major area highways, everything you need is right at your fingertips. Step onto the charming front porch and into a thoughtfully designed main floor. The chef's kitchen is a standout—complete with a custom pantry, with plenty of space for a wine or coffee bar, and seamless flow into the dining and living areas. Perfect for entertaining, the spacious living room features stunning custom built-ins that elevate the space. A versatile flex room on the main level provides the ideal setting for a home office or sunroom. Upstairs, you will find a large loft that can serve as a second living area, playroom, or additional office. Two bright bedrooms share a hall bath with double vanity, while the spacious primary suite features a spa-like en suite with oversized rainfall shower and a generous walk-in closet. The private, fenced-in yard backs up to mature trees and includes a stone patio and wooden pergola that is perfect for weekend gatherings or relaxing evenings. This home truly checks every box—with a smart layout, beautiful finishes, and an unbeatable location that makes daily living a breeze.
| 12 hours ago | Listing updated with changes from the MLS® | |
| 4 days ago | Listing first seen on site |



Front Porch Realty is An Equal Opportunity Company, Equal Housing Opportunity.
Information Not Guaranteed. Listings marked with an icon are provided courtesy of the Triangle MLS, Inc. of North Carolina, Internet Data Exchange Database.
©2025 Front Porch Realty
Did you know? You can invite friends and family to your search. They can join your search, rate and discuss listings with you.