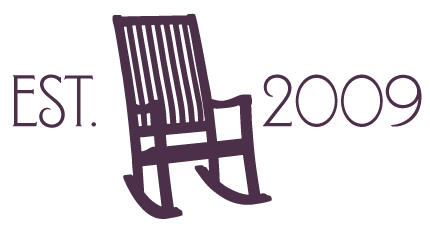



Bella Vista Luxury Home- Fresh Price, Unmatched Quality. A masterpiece of design & craftsmanship, this stunning stone-accented home exudes sophistication throughout. Step through double doors into a grand vaulted entry & two-story foyer. The elegant first-floor owner's retreat offers a serene sitting area, spa-inspired bath with extended-size shower, heated floors, soaking tub & an expansive walk-in closet. A private guest suite on the main level. The chef's kitchen showcases Wolf & Sub-Zero appliances, custom cabinetry & a grand island opening to the beamed-ceiling family room. Glass sliders extend living space to the retractable screened porch with fireplace—ideal for refined indoor/outdoor entertaining. The backyard oasis features a travertine pool deck, saltwater pool, and hot tub framed by lush landscaping and mature trees for privacy. Upstairs includes a fitness room, media room & bonus area. Plus an oversized 4-car garage. Timeless luxury & effortless living await.
| 6 days ago | Listing updated with changes from the MLS® | |
| 6 days ago | Price changed to $2,375,000 | |
| 3 months ago | Listing first seen on site |



Front Porch Realty is An Equal Opportunity Company, Equal Housing Opportunity.
Information Not Guaranteed. Listings marked with an icon are provided courtesy of the Triangle MLS, Inc. of North Carolina, Internet Data Exchange Database.
©2026 Front Porch Realty
Did you know? You can invite friends and family to your search. They can join your search, rate and discuss listings with you.